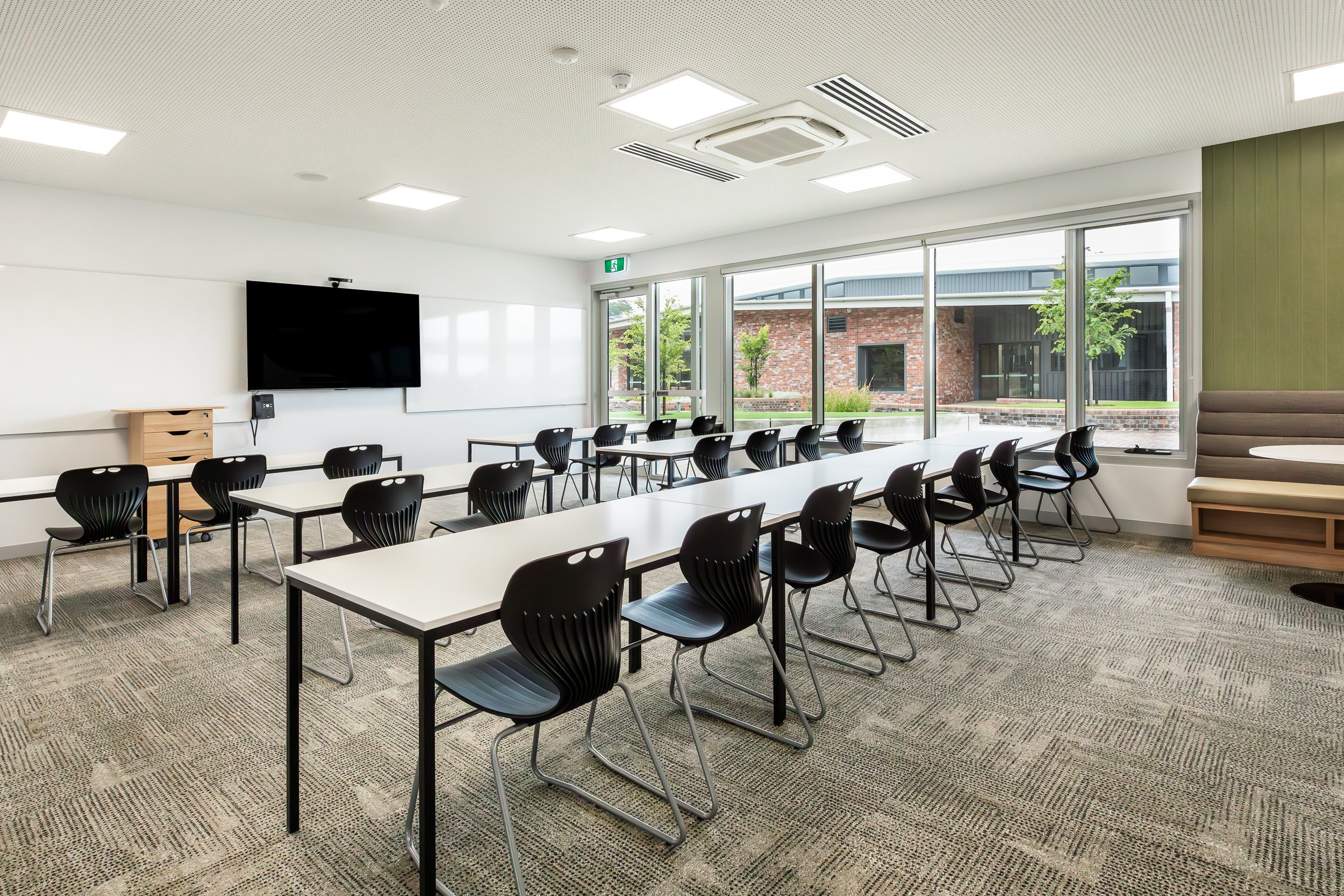BRIGHTON HIGH SCHOOL
Bridgewater, Tasmania
INDUSTRY: EDUCATION

LOCATION: BRIDGEWATER, TASMANIA
SIZE: 1500 SQM
PROGRAM: 4 WEEKS
DESIGNER: BENTLEY WORKSPACES
SCOPE: LOOSE FURNITURE & JOINERY
PHOTOGRAPHER: NATASHA MULHALL
The Brighton High School project was a prime example of how thoughtful collaboration and custom solutions can transform educational spaces. Working closely with the school’s principal, architects, the Department of Education, and the librarian, we helped bring their vision to life—right down to the creation of bespoke furniture that perfectly suited the needs of both students and teachers.
Designing for schools requires more than just filling a space with products. It involves a deep understanding of how students and educators interact with their environment. Through constant collaboration and insight, we ensured the design was tailored to facilitate effective learning, foster creativity, and promote comfort.















The key value delivered in this project was the ability to manage and execute large-scale transformations seamlessly. Our focus on clear communication and a streamlined process—led by a dedicated project manager—allowed the school to focus on its core mission without being bogged down by the details of project logistics. This resulted in:
On-Time Delivery: All timelines were met, ensuring minimal disruption to the school’s operations.
Custom Solutions: Every design element, from furniture to collaborative spaces, was specifically crafted to enhance both the function and aesthetic of the school.
Streamlined Process: The dedicated project management ensured smooth coordination between all stakeholders, making the project easy to navigate.
Improved Learning Spaces: The final spaces are more than just classrooms—they’re dynamic, adaptable environments that empower both students and educators to excel.
